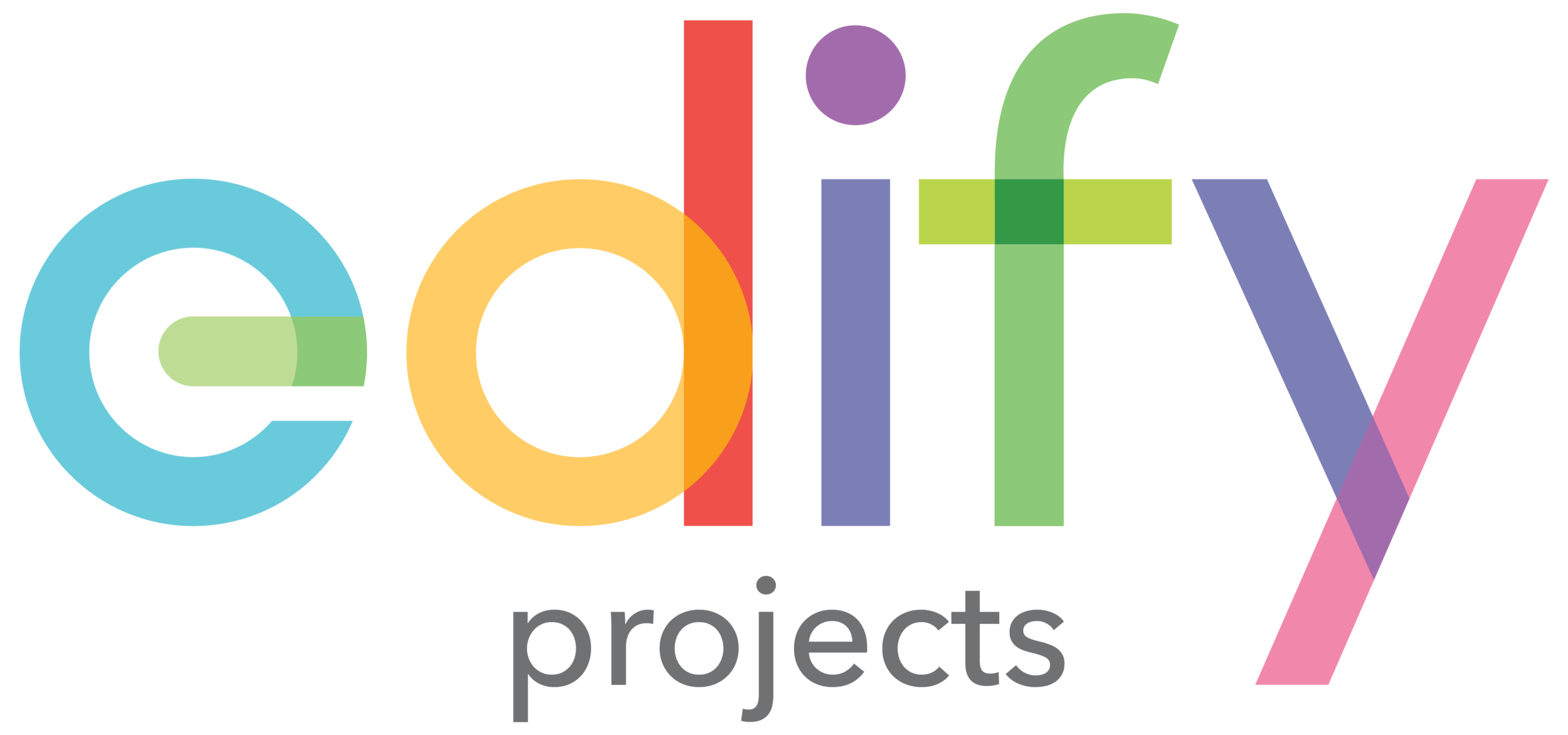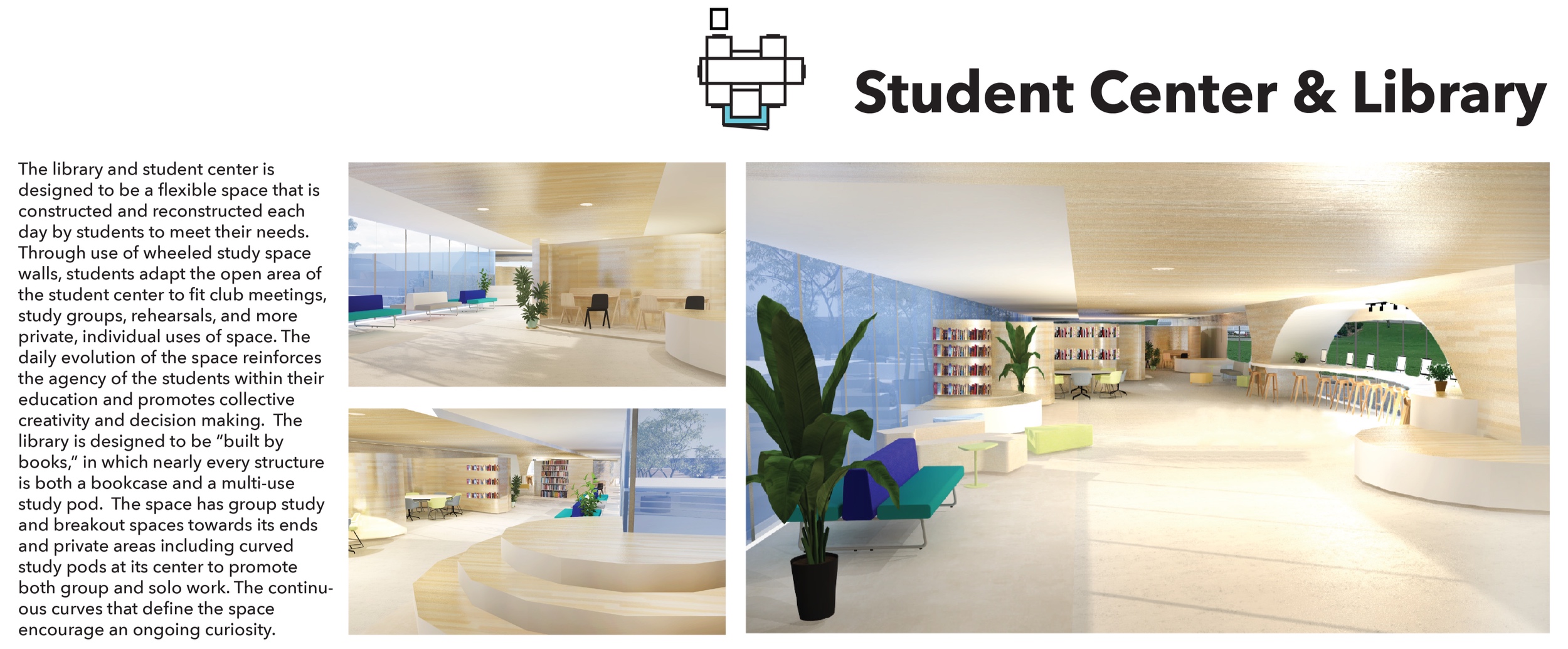NYU Edify Projects: Architecture Design 2019
Our architectural designs focus on the creation of two types of spaces in the school. These include flexible breakout spaces for students to gather in groups and work on projects together, and community spaces designed to be shared by students, faculty, and the broader community. Breakout spaces align with the curriculum proposal that offers students more agency and independence in the work they do, and encourages group work and collaboration.
Community spaces, such as the Maker Village, the student-run Cafe next to the Cafeteria, and the Auto Shop’s service center in the Vocational Wing, are spaces that are open to the public, creating opportunities for students to engage with their community on a daily basis within their curricular programming.








